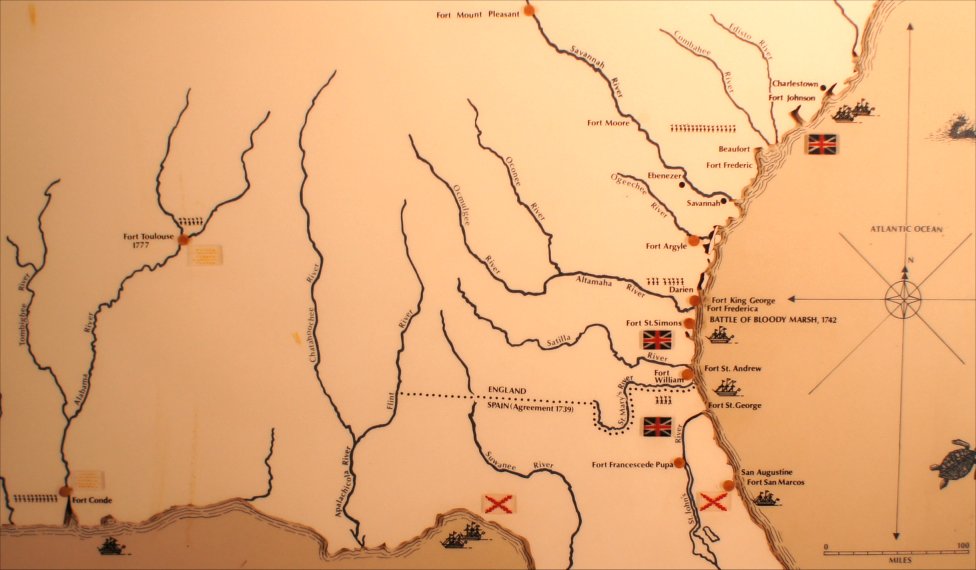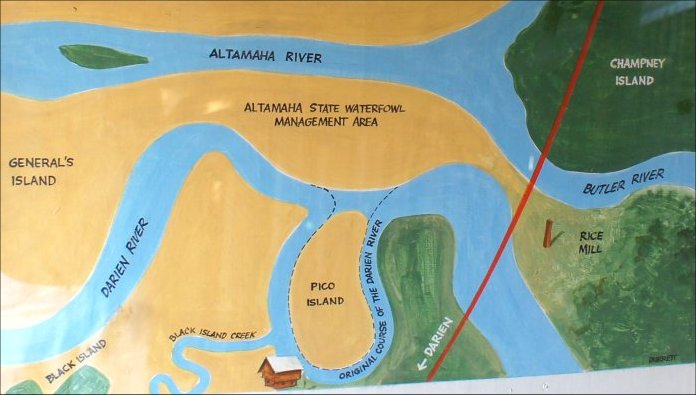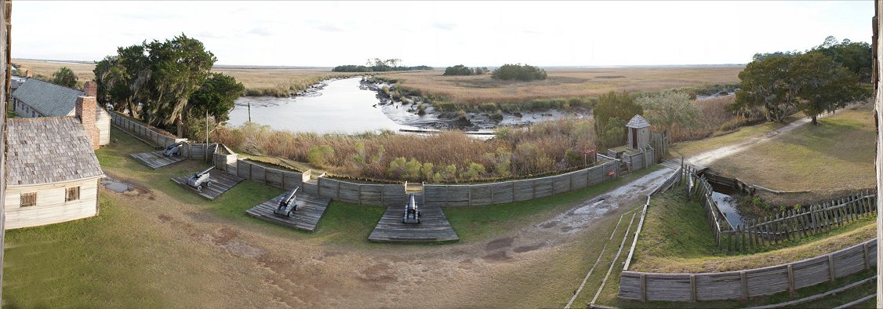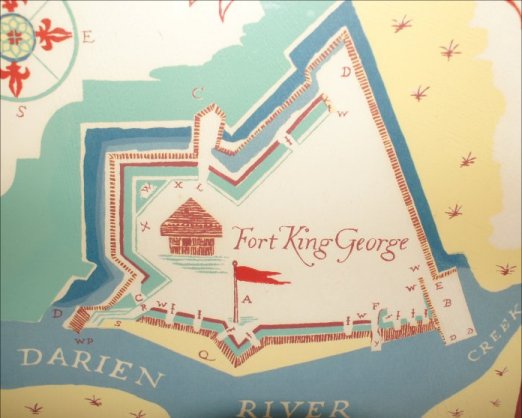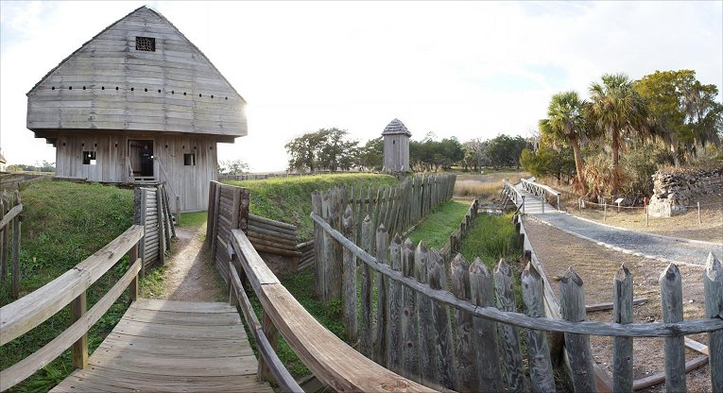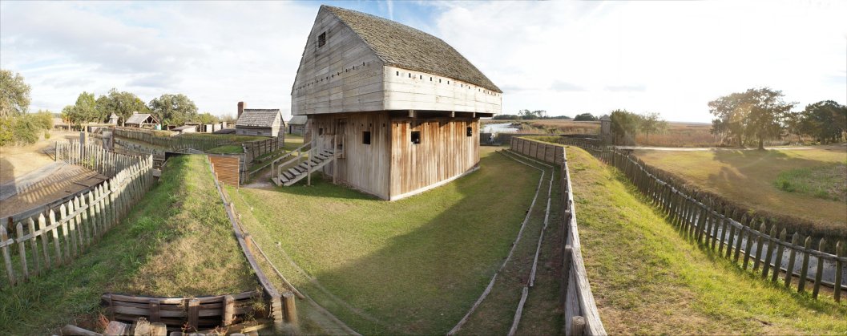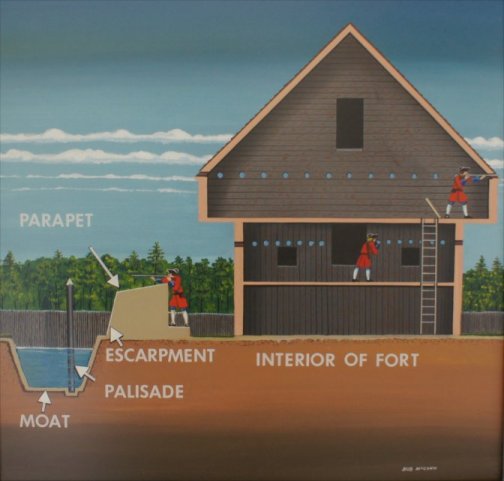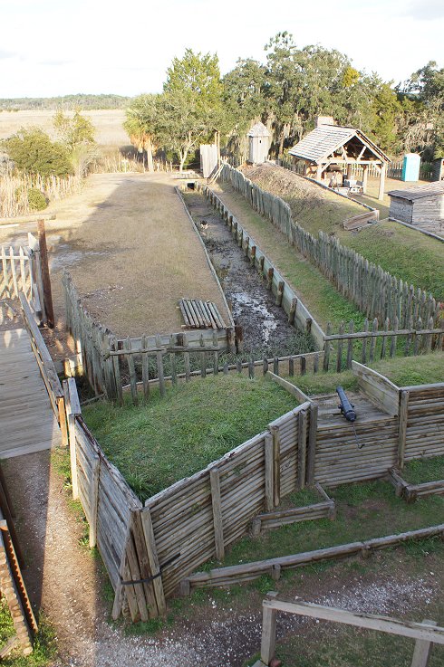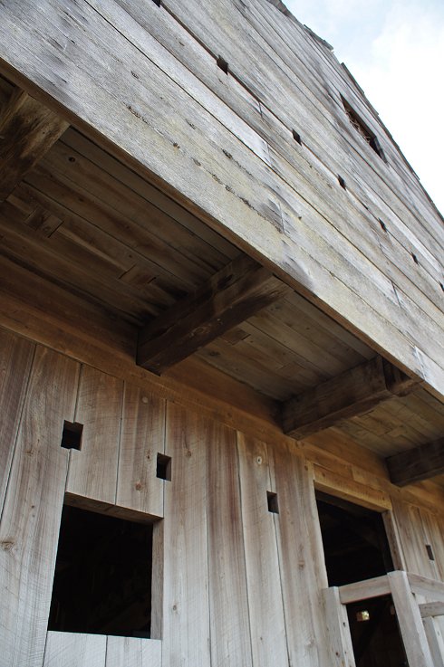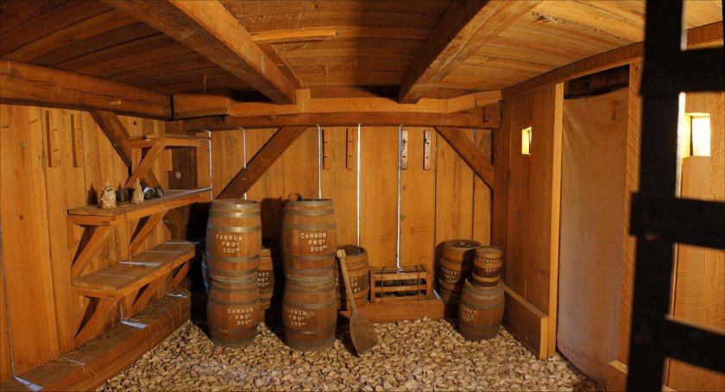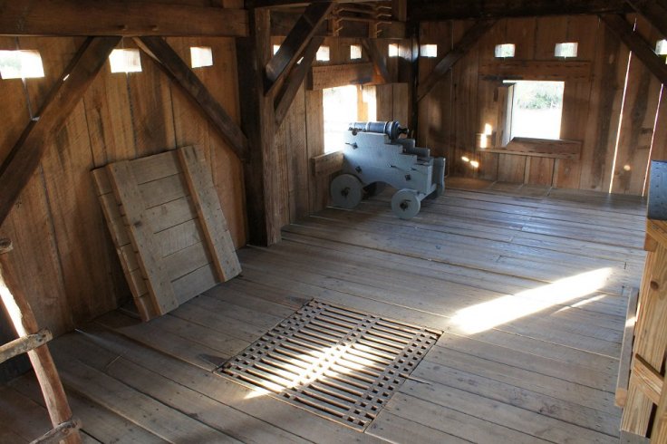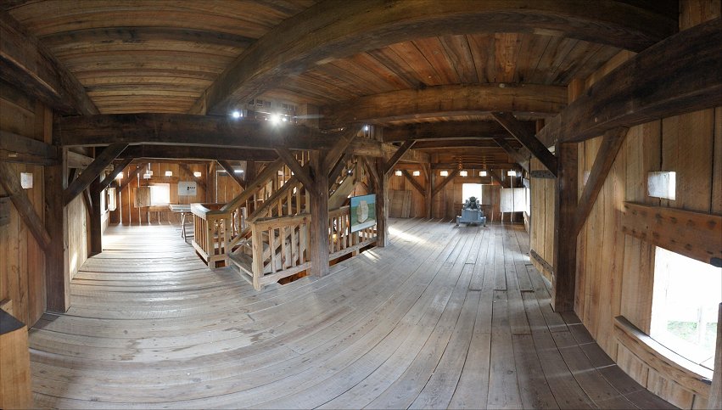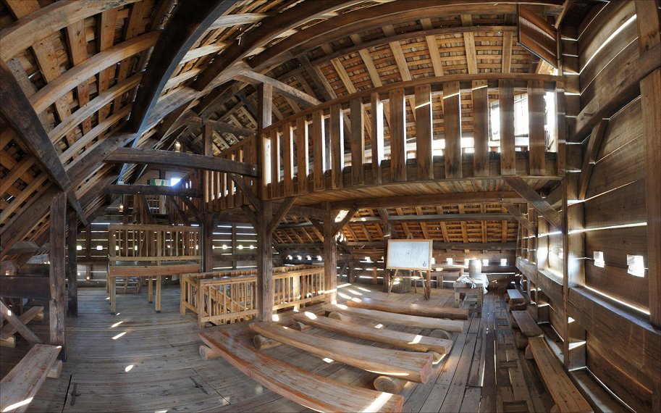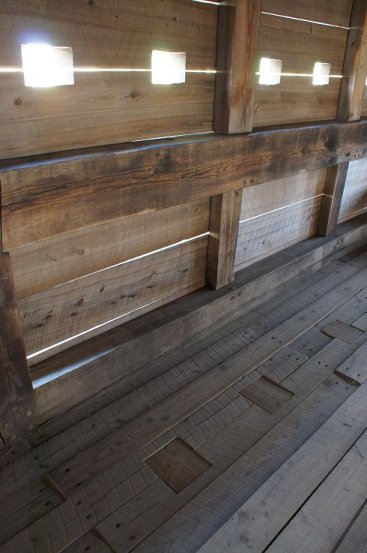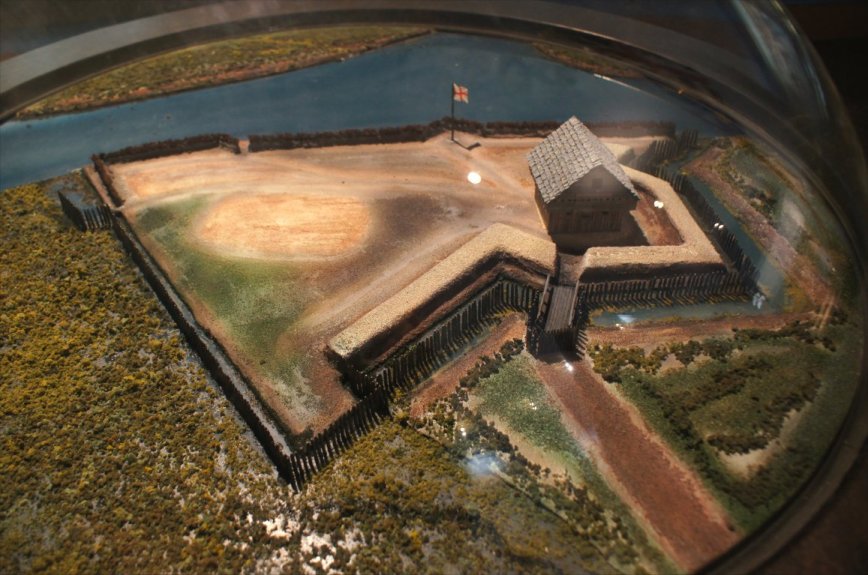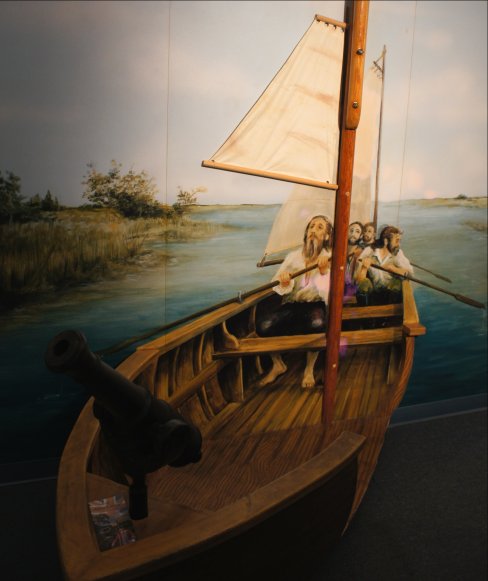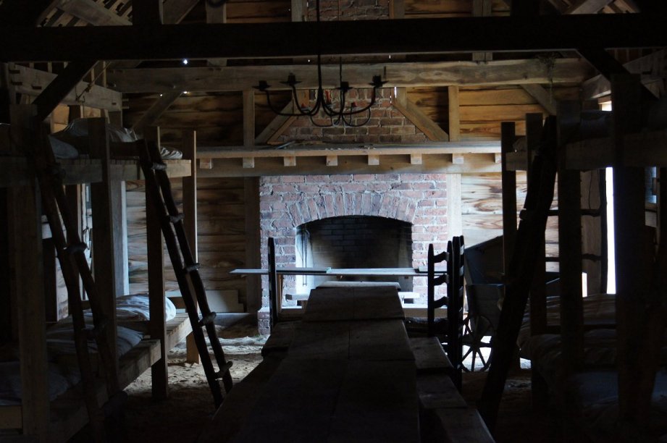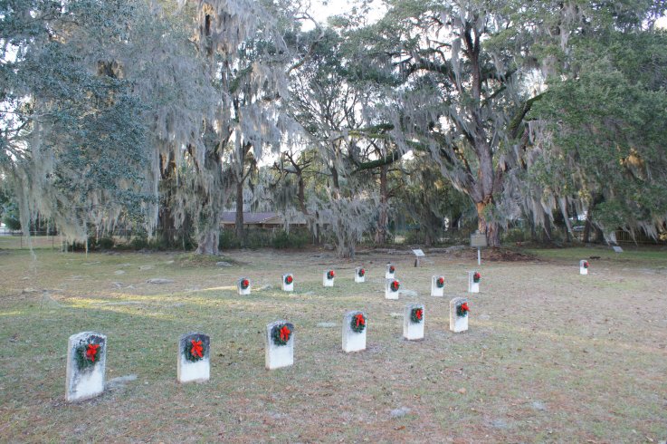Col. John Barnwell, a man who had gained a good reputation from fighting Indians, was selected to lead a company of troops under South Carolina pay, 108 men, mainly British invalids from the War of Spanish Succession, south to the Altamaha River to build a fort. The men had scurvy by the time they reached South Carolina, and they only reached the fort in early 1722. So when Barnwell arrived on July 12, 1721 at the Darien River, he had the Coastal Scouts, many of them reformed pirates, to begin erecting a fort there made of earth and wood. The wood was cypress from the swamps. Being naturally insubordinate and in a very unhealthy environment, the men were on the border of mutiny until they were paid more. A drunken Coastal even dropped the Colonel in the water, forcing him to spend the night wet and at least in his mind causing him to get sick. A number of the men would die at the post before a fire in 1727 destroyed the fort. Barnwell had recommended that Fort King George be moved to St. Simon's Island a few miles to the south.
In 1724 a Spanish delegation ad arrived to protest the settlement, to no avail, but criticized for its unhealthy location, the fort was abandoned after the fire except for two lookouts. South Carolina lost interest in the area, but in Britain interest remained. A few years later, James Oglethorpe led another attempt, this time fortifying St Simon's Island, including Fort Frederica.
