Fort Pitt
When the Forbes Expedition captured the burning remains of the French
Fort Duquesne at the confluence of the Allegheny and Monongahela
Rivers, construction of a larger fort, Fort Pitt, was begun, named
after the British minister with so much of the responsibility for
running the war. The town that grew up at the confluence became
Pittsburgh. Built at the origin of the Ohio River, the fort would be key
to the continent, so it was built considerably larger and more
substantially than nearby Forts Ligonier and Cumberland, for example.
Preoccupied with more serious threats to Canada, the French made no
attempt to recapture the area. The fort was besieged during
Pontiac's Rebellion and relieved after the Battle of Bushy Run. The
fort was a vital patriot strongpoint in the west during the American
Revolution. In the 19th century, Pittsburg became an important
center of the steel industry.


The site of the two forts are clearly visible from the heights south of
the Monongahela, and the increased size of Ft Pitt is obvious.
Because of sedimentation, the confluence is now further from the
site of Ft Duquesne than in the 18th century.
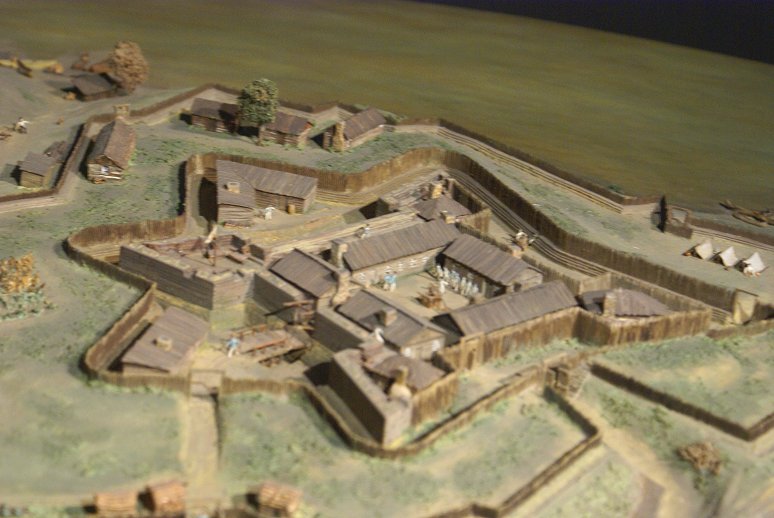
Fort Duquesne was built more in the style of Fort Ligonier than Fort Pitt would be.

The Flag Bastion has been reconstructed, but unfortunately, road
bridges cover most of the site. The Fort Pitt museum, however, is
excellent.
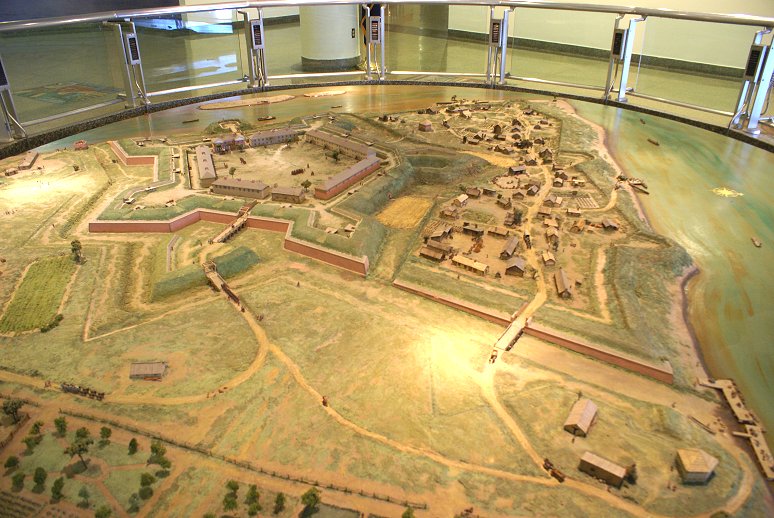
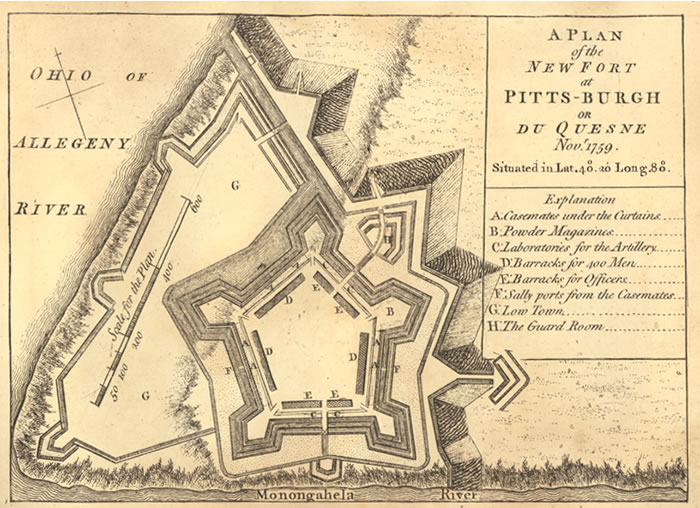

Centerpiece of the museum is a model of Fort Pitt. A five sided
fort, the river facing sides were earth, with the landward sides more
substantially built. Outworks were also built on the landward
side, including an earthen arrow-shaped fleche. Blockhouses were also built after floods damaged the river
facing walls. The town itself was also protected by fortifications.
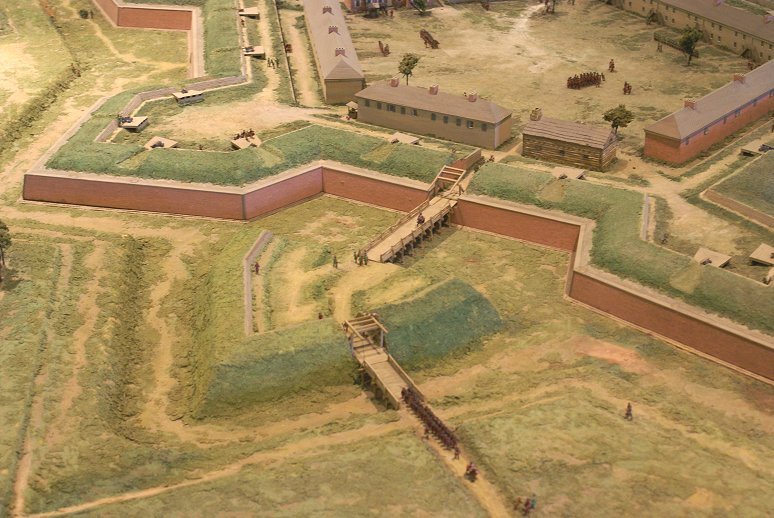
This ravelin helped protect an entrance into the fort.
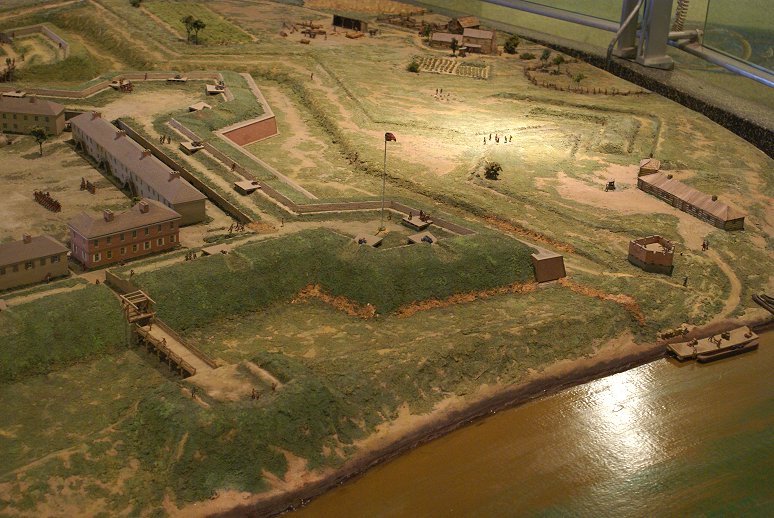
This entrance by the Monongahela also featured additional protection.
A magazine was located inside the bastion at upper-left.
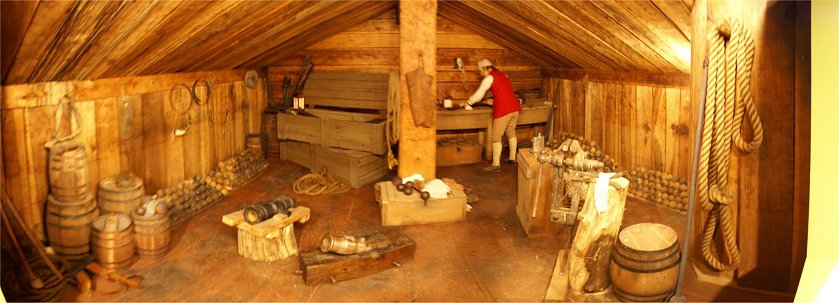
This display in the museum shows a magazine inside one of the bastions.
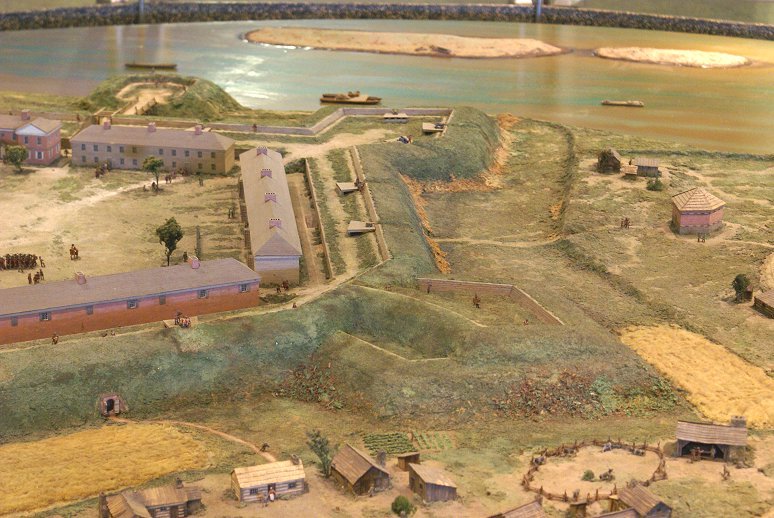
A postern passes through the curtain wall at left. The bastion at
center differs in design from the others. At right is one of the
blockhouses. This one survives to this day.
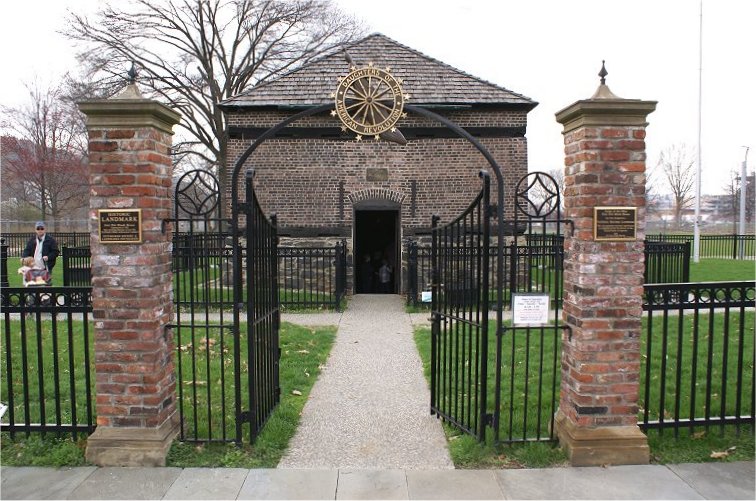
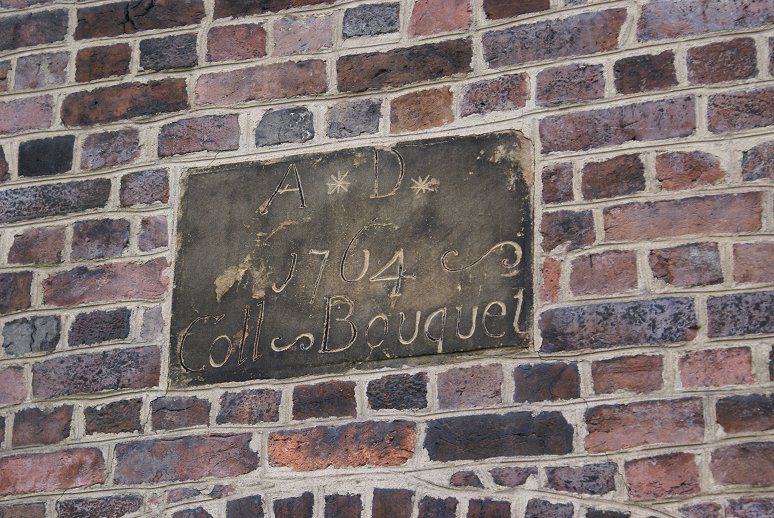
This is the blockhouse. Slits for small arms are along the horizontal wood sections.
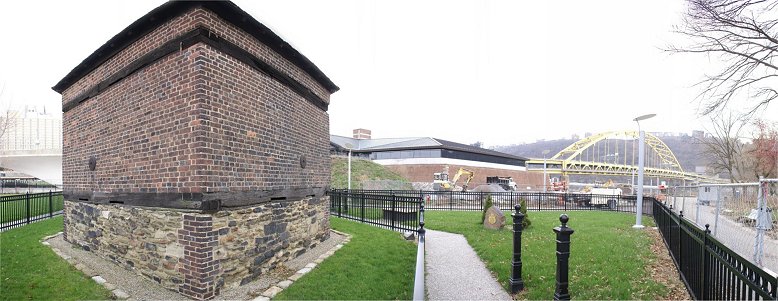
The slits are more visible from this side. The brick building at
center is the Fort Pitt Museum, built on the site of one of the
bastions.
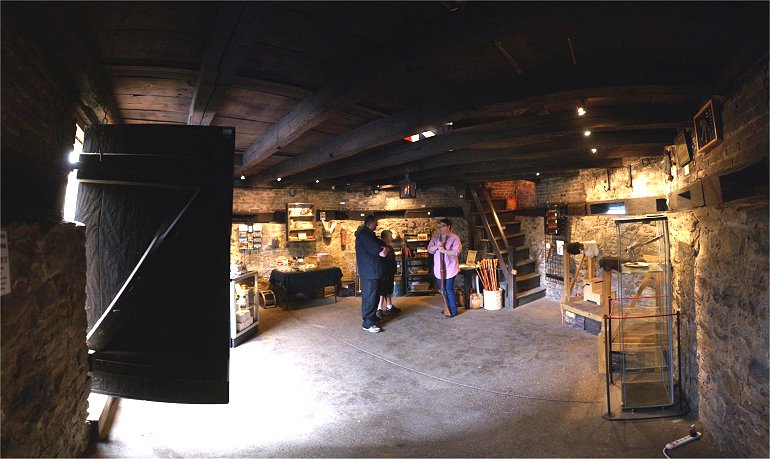
Inside of blockhouse, ground floor.
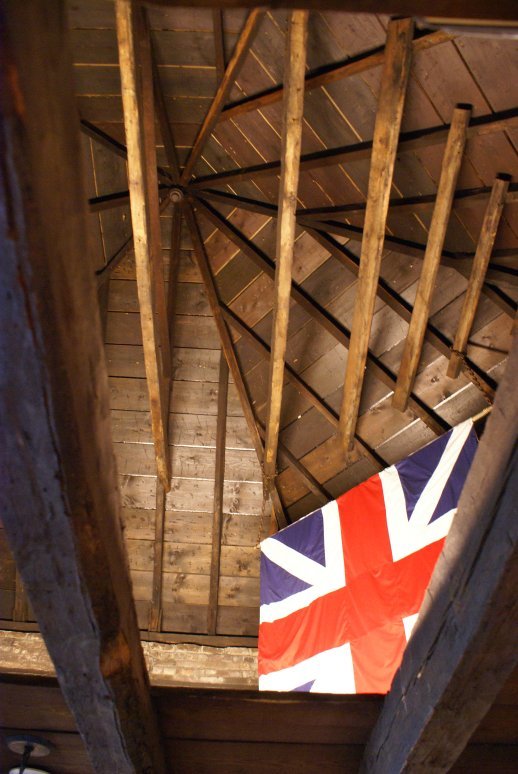
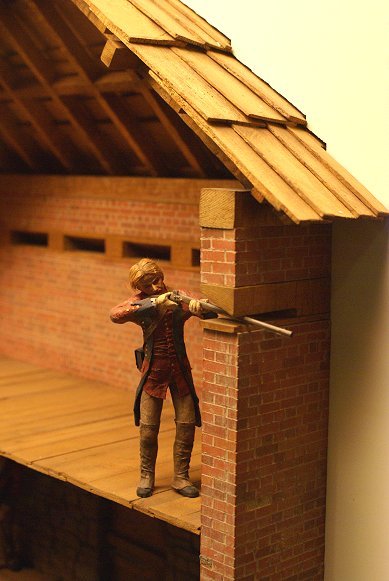
The left photo is looking up from the ground floor through a cut-away
section of the 2nd floor to the ceiling. The right photo is a
model of the 2nd floor.
Copyright 2011 by John Hamill
















